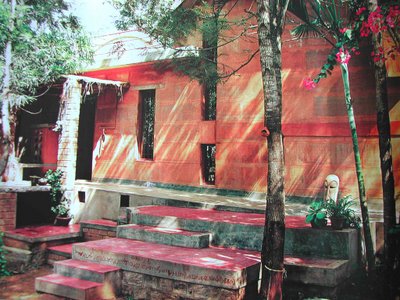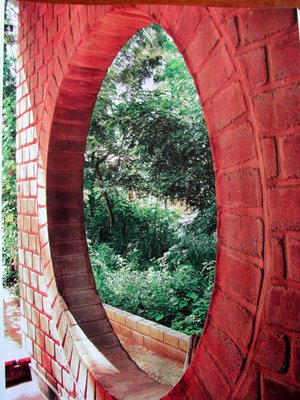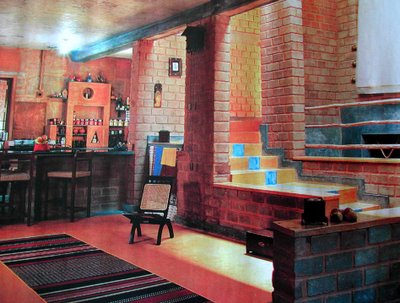



 Terracotta Walls, No paint, No conventional coverups, only muted earth tones.
Terracotta Walls, No paint, No conventional coverups, only muted earth tones.This home designed by Chitra Vishwanath is an example of a 'building creating a positive impact on the land.'
Pic.No.1 The entrance to the house that blends with its lush green surroundings.
Pic No. 2 A circle of space in the terracotta wall of the back verandah. It frames the greenary beyond. ( how lovely!)
Pic No.3 The circular holes are used as shoe racks. (In India its customary to leave ones footwear outside the house)
Pic No. 4 Lot of open space and rough finishes with smooth ochre floor.
Pic No.5 An open Bedroom.
Very interesting. Earthy. Eco-friendly.
(Images from Better Interiors Magazine. February 2007 issue.)
0 comments:
Post a Comment